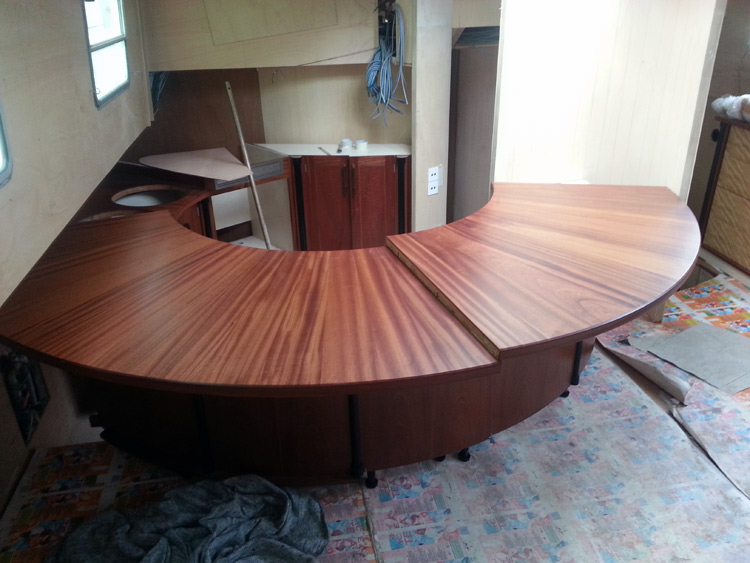|
June
~ 13
This is the first time J&A had actually seen the Sapele wood kitchen in
some kind of the real. Previously only part-made samples were seen prior
to it being stored away, awaiting installation.
Although Alan and his Ament team were having a 'challenge' installing
the kitchen, it was becoming obvious that it would make a visually
striking as well valued area on JENAL, particularly the wide and smooth
(when fully installed) work-top. Designed to give a regular 50cm chair
height for comfortable dining.
The lowered worktop section which will house the 2 round stainless-steel
sinks and tap, can be seen to the left. This dropped section was
designed to offer ample height under this gunnel area.
|


