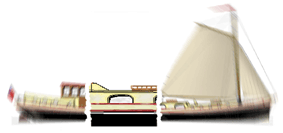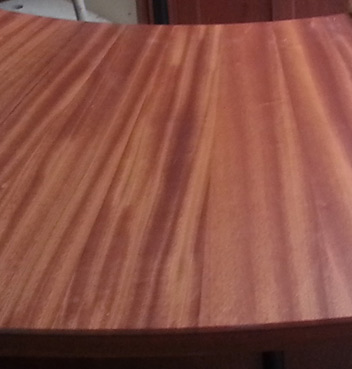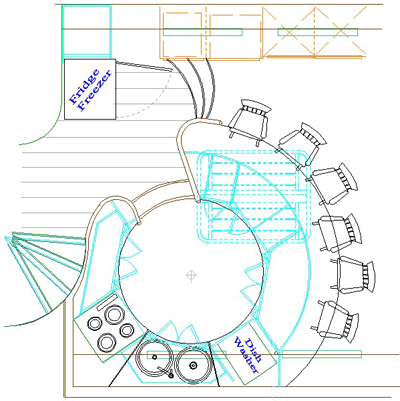
2.25 x 4.87m (7.5'x16') the fully equipped (cordon-bleu) kitchen is an usual, semi-circular and entertaining shape.
 |
JENAL
~ Kitchen (Galley) 2.25 x 4.87m (7.5'x16') the fully equipped (cordon-bleu) kitchen is an usual, semi-circular and entertaining shape. |
 |
Bathroom <> Bow-Locker <> Build-Story <> Cloakroom <> Deck-Area <> Drive-Steering <> Electrics-Room <> Engine-Room <> Hallway <> Lounge/Saloon <> Master-Bedroom <> Rear-Storage <> Spud-Leg <> Study/Bedroom <> Tech-Specs <> Wheelhouse |
 |
TheThe
entrance from the
hallway to the kitchen (galley) is via a single step up and flanked by
two curved walls which flow from down the main stairway and into either
the kitchen or 3 steps up into the lounge (saloon) area. Part of the
curved wall design was made to mask the long lounge area from the visitors
initial eye-line. The kitchen units will, like all JENAL's cabinetry, made from matching veneered woods with contrasting insets. The high quality equipment of choice for JENAL is NEFF and the finish is stainless steel; - fitted oven, electric induction ceramic hob with extractor above, grill/microwave, full height fridge/freezer, dishwasher and two round sinks to match the circular theme, one with a waste disposal. An outside window is conveniently placed above these sinks. You will note there is no washing machine or dryer here. To free-up space & simplify zone usage, the cleaning machines are consigned to the master bedroom. Daily kitchen rubbish has a depository in its own custom made cupboard beside the fridge freezer. Below the round wooden top sits a regular black sack which gathers a sizable amount of rubbish. Smelly vegetation goes through the sink waste disposal. The kitchens curved work-surface has 2 additional roles; as a casual dining area and a work-surface for other domestic activities, similar to a house dining table. It can seat up to 6 people and Jennie will be able to chat with the chair-seated diners while preparing her piece-de-resistance! We have chosen European oak wooden flooring for this area because of its ease of cleaning and its in-keeping design. |
PORT SIDE |
The floor area of the kitchen is 19mm lower than the eating and lounge area. This reduces the visual dominance of the curved dinning/work-surface when viewed from the lounge. It also means diners can be seated rather than perched on stools.
Below this floor is a useful storage area accessed by removing the 2 step stairs.
| HOME <> SITE MAP <> CONTACT US <> ABOUT US <> PUBLIC PRESENTATIONS <> JENAL DIARY <> SUPPLIER CONTACTS <> DUTCH BARGE ASSOCIATION |